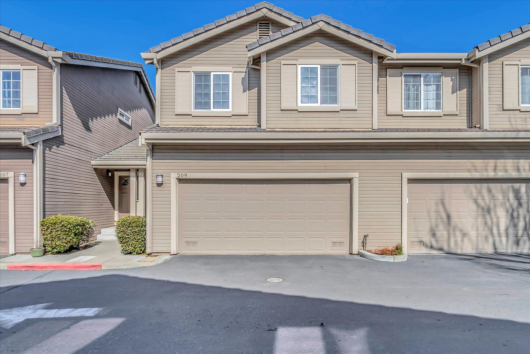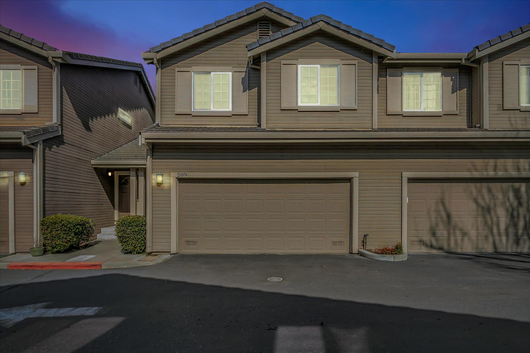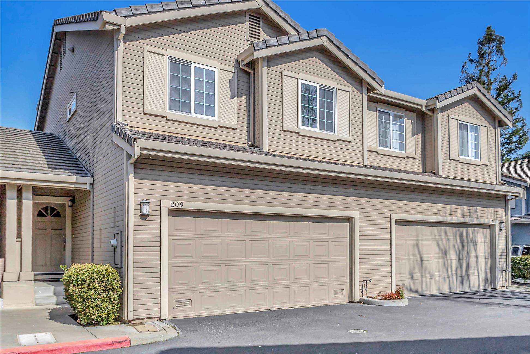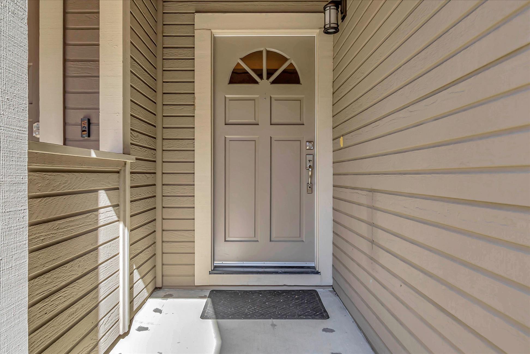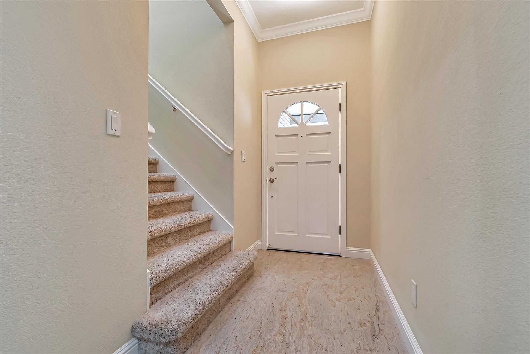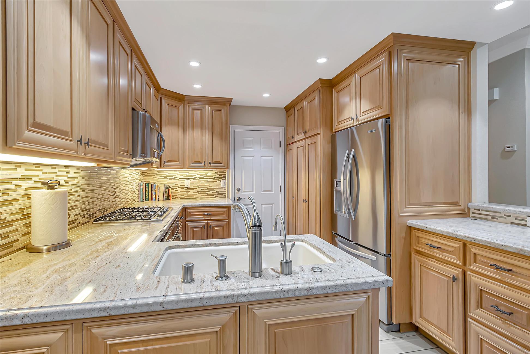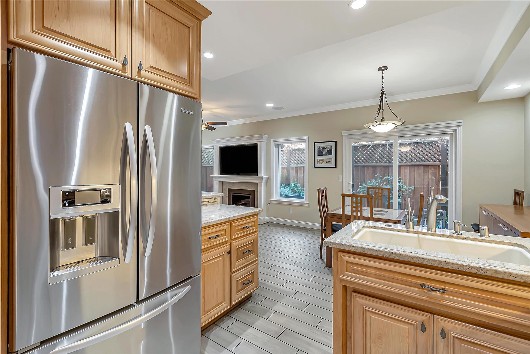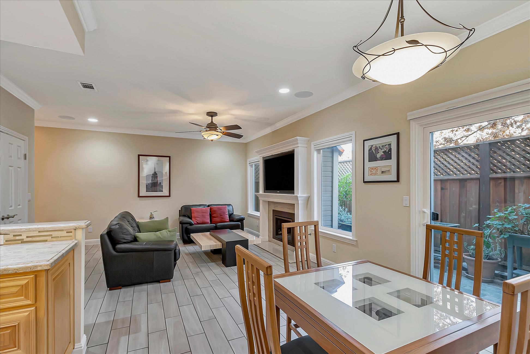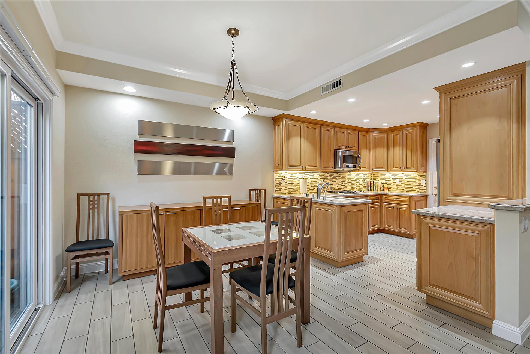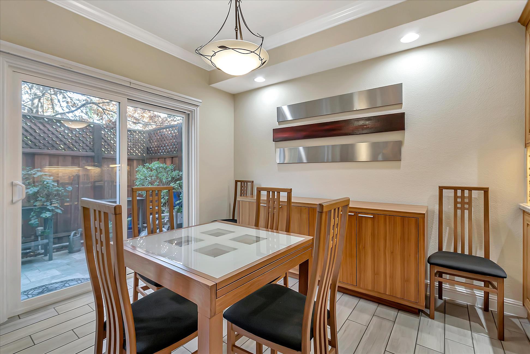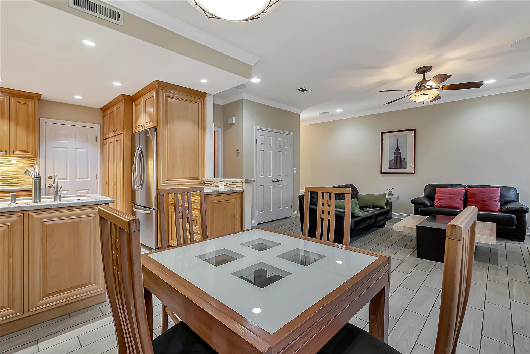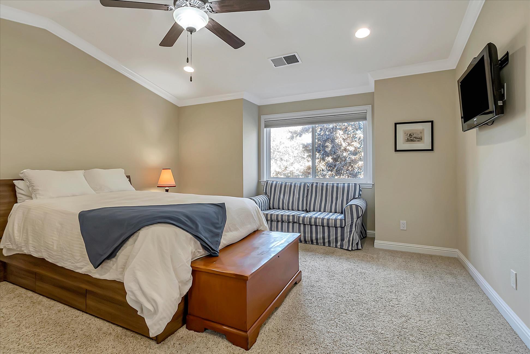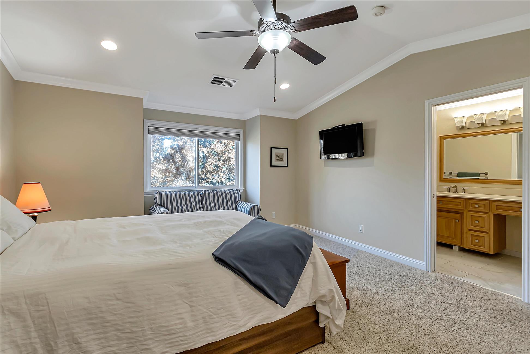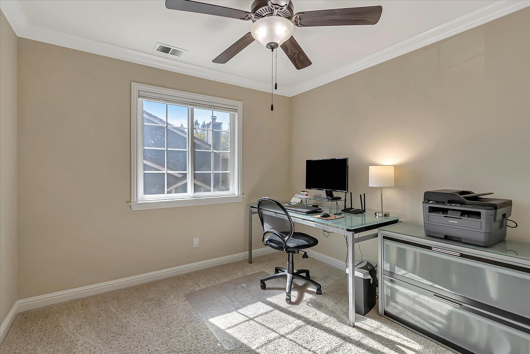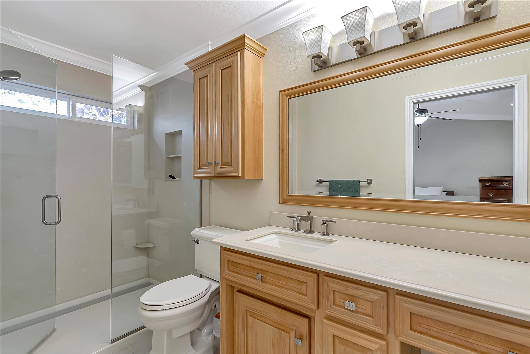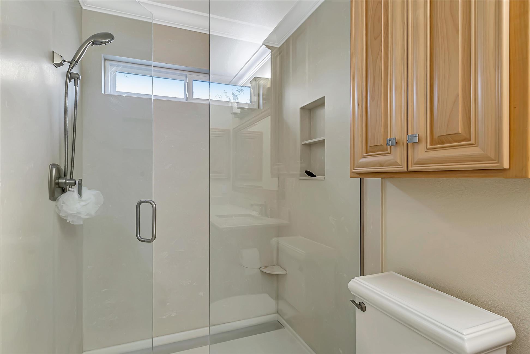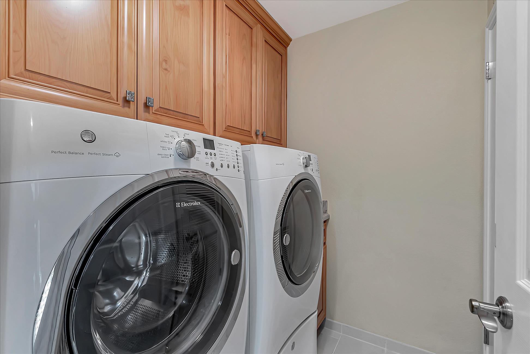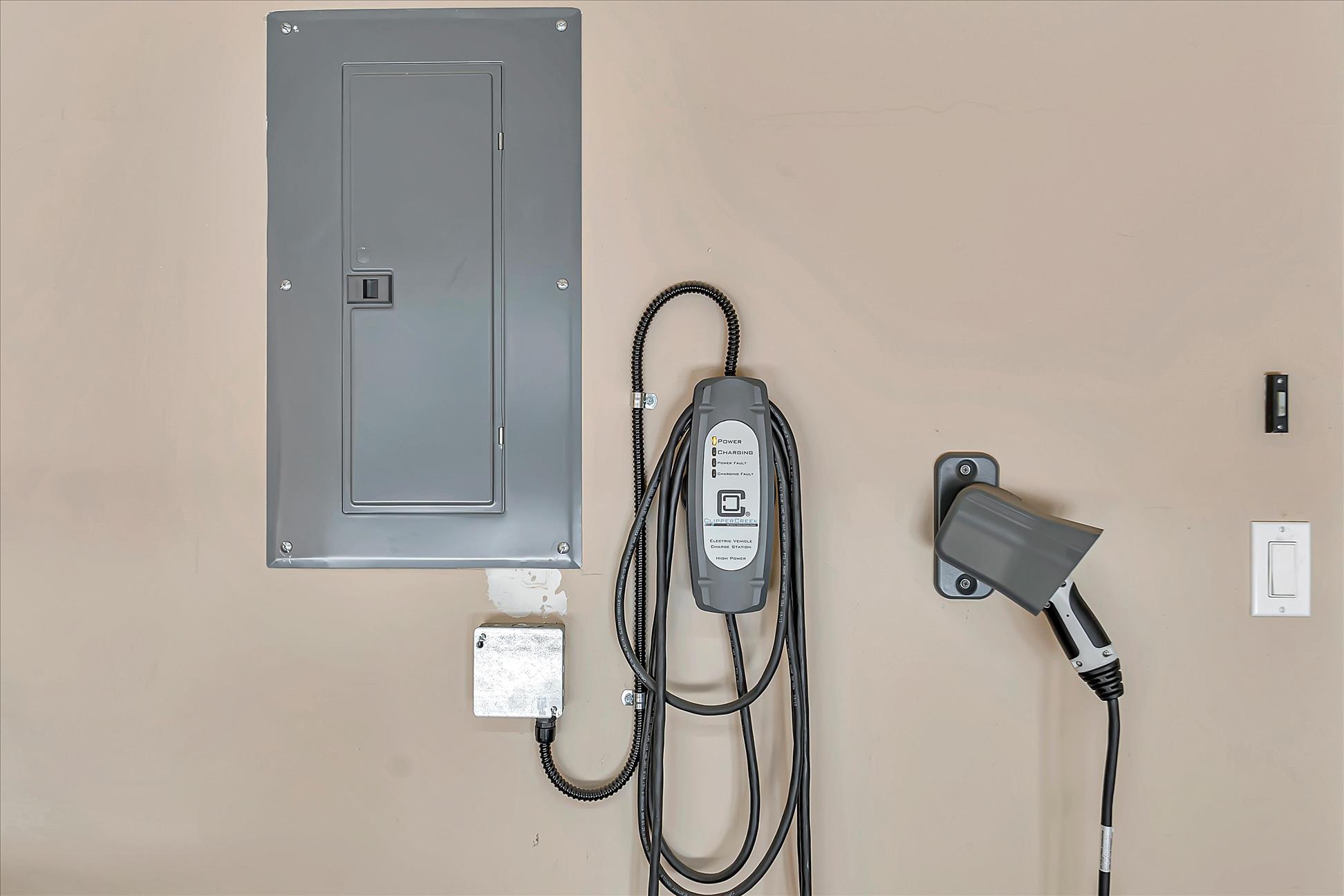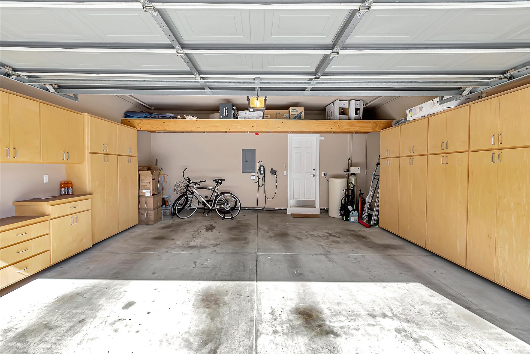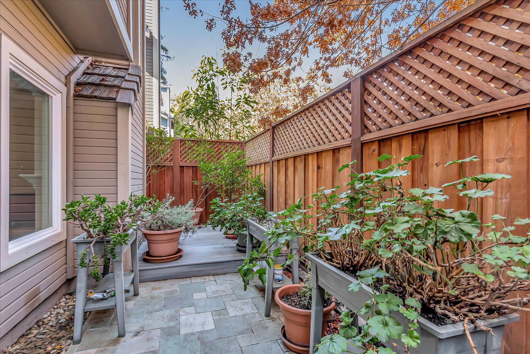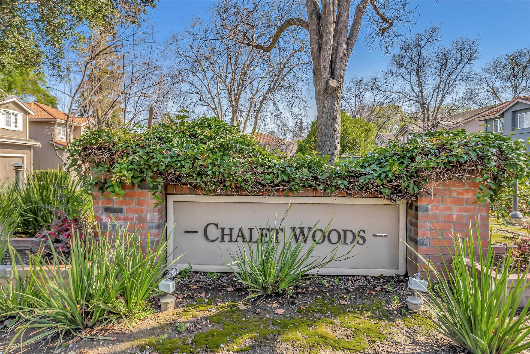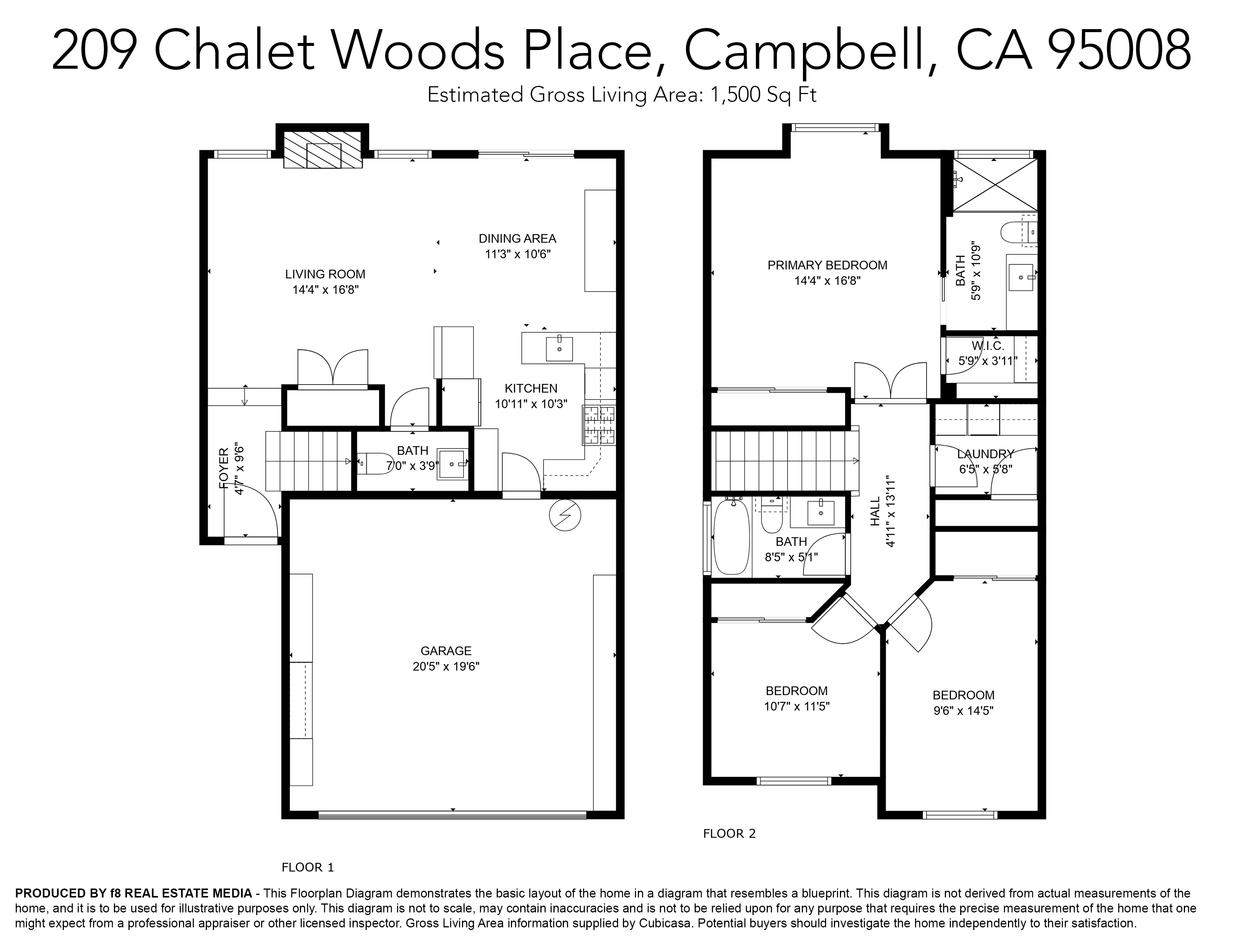VIDEOS
PROPERTY INFO
Finally, a townhouse that feels like a single family home, with lots of space in all the right places, and you dont have to climb three flights of stairs to get to your bedroom! Completely remodeled by prior owner, who was a cabinet maker, with permit. As a cabinet maker, he installed some very nice, high end cabinets in kitchen and bathrooms. Everything was done at that time, all done with high end materials. Lovely gas-log fireplace in living room. Huge primary bedroom with double door entry, vaulted ceiling and a little nook for a seating area. Spacious primary bath with large stall shower, granite vanity top and marble floor and shower surround. Plush carpet throughout the upstairs. Large laundry room upstairs! Soft water system (owned). All bedroom closets have organizers. Recent improvements include beautiful porcelain tile flooring throughout the downstairs, electric car charger in garage, porcelain flooring in upstairs baths and laundry and Insta-hot water dispenser in kitchen. Large 2 car garage with lots of storage. Cozy back patio backs to a lovely public park perfect for BBQs or a quiet cup of coffee. Washer, dryer, refrigerator and all TVs included! Walk-able to Pruneyard and downtown Campbell! Great access to freeways! Low HOA Dues of $373/mo. If a single family home is getting out of reach, this is a fantastic trade off. Come see this townhouse...you wont be disappointed!
Profile
Address
209 Chalet Woods Place
Unit
City
Campbell
State
CA
Zip
95008
Beds
Baths
Square Footage
1,500
Elementary School
BAGBY ELEMENTARY SCHOOL
Middle School
PRICE CHARTER MIDDLE SCHOOL
High School
BRANHAM HIGH SCHOOL
Elementary School District
CAMBRIAN SCHOOL DISTRICT
Owner 1 Type
APN - Formatted
412-44-007
Addition Area
Year Built (Effective)
1995
Number Of Rooms
6
Style
L-SHAPE
Foundation
Construction Type
WOOD
County Land Use
CONDOMINIUM, TOWNHOUSE
Zoning
P-D
Lot Width
Lot Depth
Number of residential units
1
Standard Features
Air Conditioning
Central Forced Air Heat
Fireplace Count
One
Closet Organizers
Attic
Indoor Laundry
Kitchen Counter Type
Granite
Two Car Garage
Patio Area
